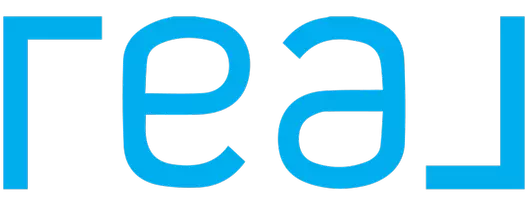4 Beds
4 Baths
2,800 SqFt
4 Beds
4 Baths
2,800 SqFt
Key Details
Property Type Condo
Sub Type Condominium
Listing Status Active
Purchase Type For Sale
Square Footage 2,800 sqft
Price per Sqft $178
Subdivision Timber Ridge 2
MLS Listing ID 836825
Bedrooms 4
Full Baths 4
HOA Fees $325/mo
HOA Y/N Yes
Rental Info No
Year Built 1985
Annual Tax Amount $10,500
Lot Size 2,103 Sqft
Acres 0.0483
Property Sub-Type Condominium
Source onekey2
Property Description
Location
State NY
County Orange County
Rooms
Basement Walk-Out Access, Finished, Full
Interior
Interior Features Ceiling Fan(s), Master Downstairs, First Floor Bedroom, First Floor Full Bath, Cathedral Ceiling(s), Chefs Kitchen, Eat-in Kitchen, Formal Dining, Entrance Foyer, Granite Counters, High Ceilings, Kitchen Island, Primary Bathroom, Open Kitchen, Walk-In Closet(s), Walk Through Kitchen
Heating Natural Gas, Forced Air
Cooling Central Air
Flooring Hardwood
Fireplaces Number 1
Fireplace Yes
Appliance Stainless Steel Appliance(s), Gas Water Heater, Dishwasher, Dryer, Microwave, Refrigerator, Washer
Laundry Inside
Exterior
Exterior Feature Basketball Court, Mailbox
Parking Features Attached, Driveway
Garage Spaces 1.0
Pool Community
Utilities Available Trash Collection Public
Amenities Available Park
Waterfront Description Lake Privileges
View Mountain(s)
Total Parking Spaces 1
Garage true
Building
Lot Description Near School, Near Shops, Near Public Transit, Views
Story 2
Sewer Public Sewer
Water Public
Level or Stories Two
Structure Type Frame
Schools
Elementary Schools Smith Clove Elementary School
Middle Schools Monroe-Woodbury Middle School
High Schools Monroe-Woodbury High School
Others
Senior Community No
Special Listing Condition None
Pets Allowed Yes
"My job is to find and attract mastery-based agents to the office, protect the culture, and make sure everyone is happy! "






