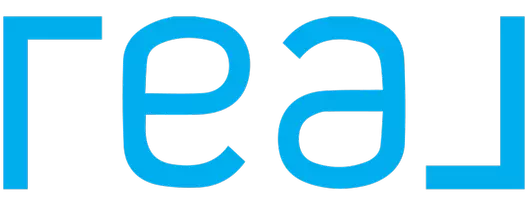2 Beds
2 Baths
1,442 SqFt
2 Beds
2 Baths
1,442 SqFt
Key Details
Property Type Condo
Sub Type Condominium
Listing Status Active
Purchase Type For Rent
Square Footage 1,442 sqft
MLS Listing ID 872164
Style Other
Bedrooms 2
Full Baths 2
HOA Y/N Yes
Rental Info No
Year Built 2016
Lot Size 1.392 Acres
Acres 1.3918
Property Sub-Type Condominium
Source onekey2
Property Description
Location
State NY
County Westchester County
Interior
Interior Features Chefs Kitchen, Crown Molding, Double Vanity, Eat-in Kitchen, Elevator, His and Hers Closets, Primary Bathroom, Open Floorplan, Open Kitchen, Quartz/Quartzite Counters
Heating Forced Air
Cooling Central Air
Fireplace No
Appliance Dishwasher, Dryer, Oven, Range, Refrigerator, Washer
Laundry In Unit
Exterior
Garage Spaces 1.0
Utilities Available See Remarks
Total Parking Spaces 1
Garage true
Building
Foundation Other
Sewer Public Sewer
Water Public
Level or Stories One
Structure Type Other
Schools
Elementary Schools Murray Avenue
Middle Schools Hommocks School
High Schools Mamaroneck High School
Others
Senior Community No
Special Listing Condition None
Pets Allowed Breed Restrictions, Call, Cats OK
"My job is to find and attract mastery-based agents to the office, protect the culture, and make sure everyone is happy! "






