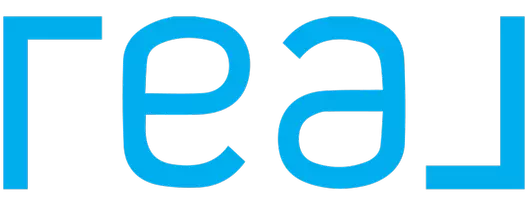3 Beds
4 Baths
2,338 SqFt
3 Beds
4 Baths
2,338 SqFt
OPEN HOUSE
Sat Jun 21, 12:00pm - 1:30pm
Key Details
Property Type Single Family Home
Sub Type Single Family Residence
Listing Status Active
Purchase Type For Sale
Square Footage 2,338 sqft
Price per Sqft $468
MLS Listing ID 877680
Style Other
Bedrooms 3
Full Baths 2
Half Baths 2
HOA Y/N No
Rental Info No
Year Built 1975
Annual Tax Amount $12,354
Lot Size 2,827 Sqft
Acres 0.0649
Property Sub-Type Single Family Residence
Source onekey2
Property Description
Location
State NY
County Bronx County
Interior
Interior Features Formal Dining, Granite Counters, Washer/Dryer Hookup
Heating Baseboard
Cooling Wall/Window Unit(s)
Flooring Hardwood
Fireplace No
Appliance Cooktop, Dishwasher, Dryer, Washer
Laundry Inside
Exterior
Parking Features Driveway, Garage
Garage Spaces 1.0
Fence None
Utilities Available Electricity Available, Electricity Connected, Natural Gas Available, Natural Gas Connected, Sewer Available, Sewer Connected, Trash Collection Public, Water Available, Water Connected
Total Parking Spaces 2
Garage true
Private Pool No
Building
Sewer Public Sewer
Water Public
Level or Stories Tri-Level
Structure Type Brick
Schools
Elementary Schools Ps 24 Spuyten Duyvil
Middle Schools Riverdale/Kingsbridge (Ms/Hs 141)
High Schools Riverdale/Kingsbridge (Ms/Hs 141)
Others
Senior Community No
Special Listing Condition None
"My job is to find and attract mastery-based agents to the office, protect the culture, and make sure everyone is happy! "






