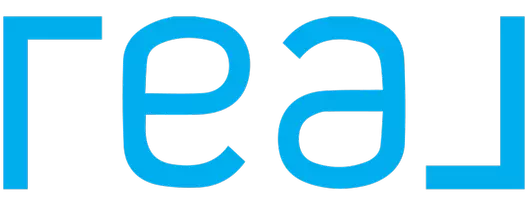4 Beds
3 Baths
2,800 SqFt
4 Beds
3 Baths
2,800 SqFt
Key Details
Property Type Single Family Home
Sub Type Single Family Residence
Listing Status Coming Soon
Purchase Type For Sale
Square Footage 2,800 sqft
Price per Sqft $274
MLS Listing ID 874825
Style Exp Ranch
Bedrooms 4
Full Baths 3
HOA Y/N No
Rental Info No
Year Built 1958
Annual Tax Amount $17,722
Lot Size 0.420 Acres
Acres 0.42
Property Sub-Type Single Family Residence
Source onekey2
Property Description
Mid-Century Modern Charm Combined with Modern Upgrades Provides Maximized Living Space for an Enhanced Entertainment Life-Style. This Turn Key Home Has Been Meticulously Maintained Both Inside and Out. Renovations Include Expanded Kitchen with Breakfast Bar and Great Room for an Additional Gathering Space; a Private Suite with Full Bath and Separate Entrance Which Can Be Used as 4th BR or a Fabulous Family Room. The Possibilities Are Endless. The Oversized Garage Has High Ceilings and Additional Attic Storage. The Two-Lane Driveway Can Accommodate Six Cars. The Finished Basement Has Flexible Space for a Fitness Center, Game Room, or Home Theater. It also Has a Spacious Laundry Room, Cedar Closet, Utility Room/Workshop and a Storage Area. Other Upgrades Include Newer: Roof, Vinyl Siding, Anderson Windows, Bathrooms, TimberTech and Trex Decks, Inground Sprinklers, French Door Refrigerator, and Washer/Dryer.
The Professionally Landscaped Park-Like Backyard Has Multiple Areas for Outdoor Activities Which Expands Your Living Space While Enjoying Nature's Beauty. A Large Deck with Stadium Seating Provides Ample Space for Everyone. The Custom Removable Sunbrella Awning Provides Just the Right Amount of Shade for Maximum Enjoyment Rain or Shine. Athletes Will Appreciate the Basketball Half-court Providing Opportunity for Exercise and/or Friendly Competition. There's a Shed for Storage as Well, and Still Enough Room for an Inground Pool and a Playground!
With Years of Love and Thoughtful Updates It's Ready for Its Next Chapter Filled with Laughter, Relaxation and Possibilities. This Home is Waiting for You to Move In and Make It Your Own!
Tax Reduction $1,4 94.57 Effective July 1, 2025. 2025-26 Taxes $16,227.60 with Star $1006.20 = $15,221.40
Location
State NY
County Suffolk County
Rooms
Basement Partially Finished, Storage Space
Interior
Interior Features First Floor Bedroom, First Floor Full Bath, Beamed Ceilings, Breakfast Bar, Built-in Features, Ceiling Fan(s), Dry Bar, Eat-in Kitchen, Entrance Foyer, Granite Counters, High Ceilings, In-Law Floorplan, Kitchen Island, Natural Woodwork, Open Kitchen, Recessed Lighting, Speakers, Storage
Heating Baseboard
Cooling Central Air
Flooring Ceramic Tile, Hardwood
Fireplaces Number 1
Fireplaces Type Living Room, Wood Burning
Fireplace Yes
Appliance Dishwasher, Dryer, ENERGY STAR Qualified Appliances, Gas Oven, Gas Range, Microwave, Refrigerator, Stainless Steel Appliance(s), Washer
Laundry In Basement, Laundry Room
Exterior
Parking Features Attached, Driveway, Garage
Garage Spaces 1.0
Fence Back Yard, Chain Link
Utilities Available Cable Available, Electricity Connected, Phone Available, Trash Collection Public, Water Connected
Garage true
Building
Lot Description Back Yard, Front Yard, Landscaped, Level, Sprinklers In Front, Sprinklers In Rear, Stone/Brick Wall
Sewer Cesspool
Water Public
Level or Stories One
Structure Type Frame,Vinyl Siding
Schools
Elementary Schools Minnesauke Elementary School
Middle Schools Paul J Gelinas Junior High School
High Schools Ward Melville Senior High School
Others
Senior Community No
Special Listing Condition None
"My job is to find and attract mastery-based agents to the office, protect the culture, and make sure everyone is happy! "






