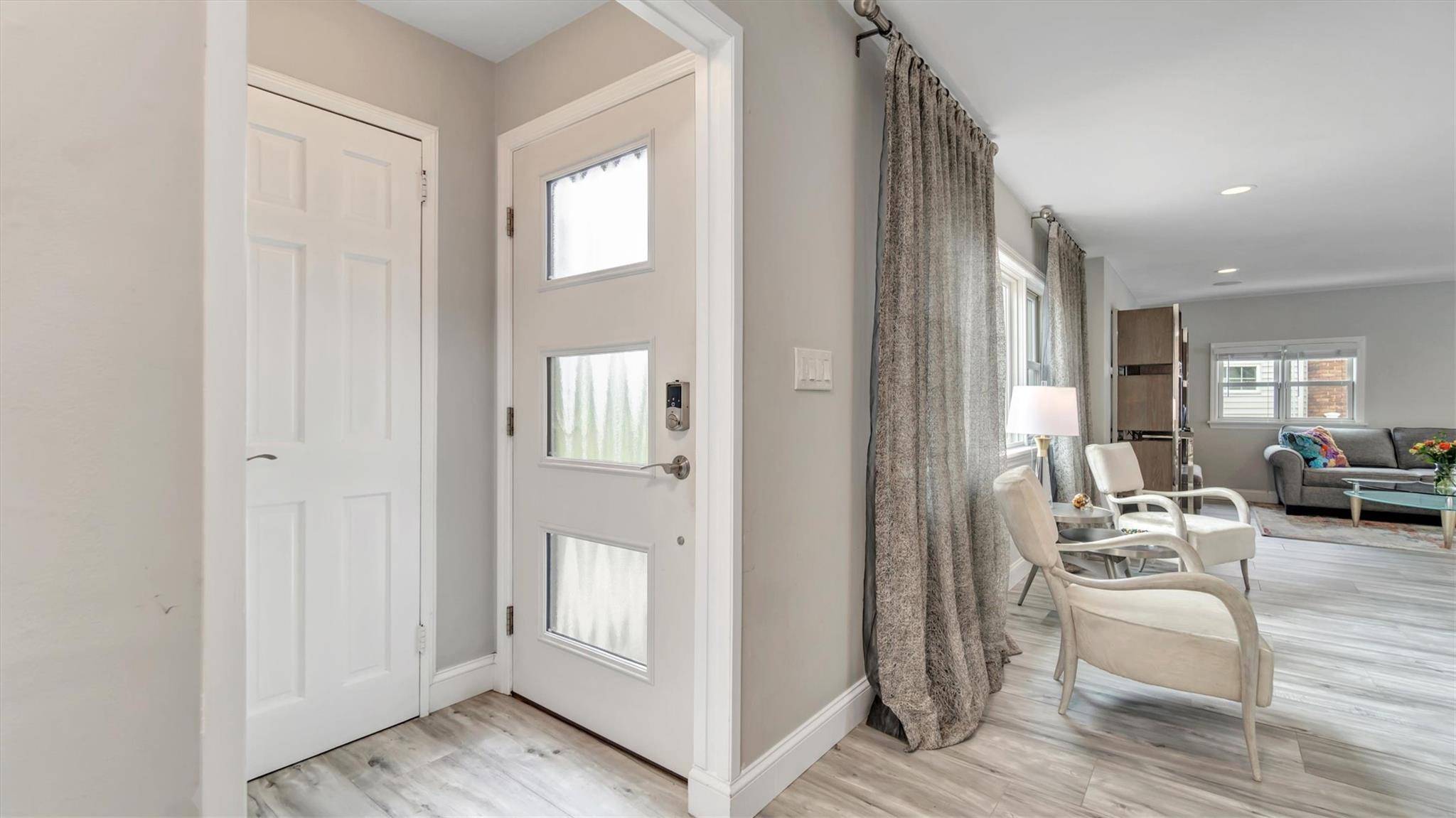3 Beds
3 Baths
2,363 SqFt
3 Beds
3 Baths
2,363 SqFt
OPEN HOUSE
Sat Jun 21, 12:00pm - 3:00pm
Sun Jun 22, 12:00pm - 2:00pm
Key Details
Property Type Single Family Home
Sub Type Single Family Residence
Listing Status Active
Purchase Type For Sale
Square Footage 2,363 sqft
Price per Sqft $338
Subdivision North Massapequa
MLS Listing ID 878895
Style Ranch
Bedrooms 3
Full Baths 2
Half Baths 1
HOA Y/N No
Rental Info No
Year Built 1956
Annual Tax Amount $15,798
Lot Size 7,296 Sqft
Acres 0.1675
Property Sub-Type Single Family Residence
Source onekey2
Property Description
This beautifully updated 3-bedroom, 2.5-bath ranch offers the ease of one-level living with the bonus of a fully finished basement—perfect for extended family or a potential mother-daughter setup with proper permits.
Step into an entertainer's paradise with a stunning chef's kitchen featuring porcelain tile floors, quartz countertops, custom cabinetry, a massive center island, and brand-new stainless-steel appliances. Enjoy the comfort and efficiency of gas heating, gas cooking, radiant heat floors, and central air conditioning. The spacious primary suite includes a private en-suite bath, while the additional bedrooms boast hardwood floors.
The backyard is your personal oasis, complete with an in-ground pool (redone just 5 years ago), spacious patio, mature plantings, in-ground sprinklers, surround sound speakers inside and out and plenty of space to relax or entertain.
Washer and dryer conveniently located on the first floor. The converted garage offers added flexibility as half has been finished to expand your living space, while the other half provides convenient storage. 200 amp electric panel.
Enjoy easy access to local parks, golf courses, and, most important, Saverio's Pizzeria (trust us, you'll thank us later).
Don't miss the opportunity to call this one home!
Location
State NY
County Nassau County
Rooms
Basement Finished, Full, Storage Space, Walk-Out Access
Interior
Interior Features First Floor Bedroom, First Floor Full Bath, Breakfast Bar, Built-in Features, Cathedral Ceiling(s), Ceiling Fan(s), Chandelier, Chefs Kitchen, Crown Molding, Eat-in Kitchen, Entertainment Cabinets, Entrance Foyer, High Ceilings, High Speed Internet, His and Hers Closets, In-Law Floorplan, Kitchen Island, Primary Bathroom, Open Floorplan, Open Kitchen, Pantry, Quartz/Quartzite Counters, Smart Thermostat, Sound System, Speakers, Storage, Washer/Dryer Hookup, Whole House Entertainment System
Heating Baseboard, Natural Gas, Radiant, Radiant Floor
Cooling Central Air
Flooring Hardwood, Tile, Vinyl, Wood
Fireplace No
Appliance Convection Oven, Dishwasher, Dryer, Gas Range, Microwave, Refrigerator, Stainless Steel Appliance(s), Washer, Gas Water Heater
Laundry Electric Dryer Hookup, In Kitchen, Washer Hookup
Exterior
Exterior Feature Fire Pit, Mailbox, Speakers
Parking Features Driveway, On Street, Open
Garage Spaces 1.0
Fence Back Yard, Fenced, Full, Vinyl
Utilities Available Electricity Connected, Natural Gas Connected, Sewer Connected, Water Connected
Garage true
Private Pool No
Building
Lot Description Back Yard, Front Yard, Landscaped, Level, Near Golf Course, Near Public Transit, Near School, Near Shops, Sprinklers In Front, Sprinklers In Rear
Sewer Public Sewer
Water Public
Level or Stories Two
Structure Type Stucco,Vinyl Siding
Schools
Elementary Schools Eastplain School
Middle Schools Plainedge Middle School
High Schools Plainedge Senior High School
Others
Senior Community No
Special Listing Condition None
"My job is to find and attract mastery-based agents to the office, protect the culture, and make sure everyone is happy! "






