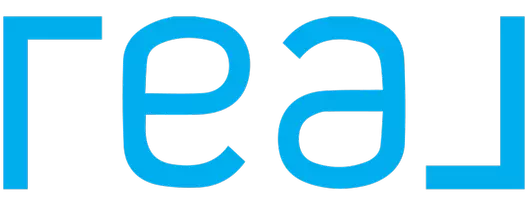3 Beds
2 Baths
1,788 SqFt
3 Beds
2 Baths
1,788 SqFt
OPEN HOUSE
Sat Jun 21, 12:00pm - 2:00pm
Key Details
Property Type Single Family Home
Sub Type Single Family Residence
Listing Status Active
Purchase Type For Sale
Square Footage 1,788 sqft
Price per Sqft $229
MLS Listing ID 878604
Style Raised Ranch
Bedrooms 3
Full Baths 2
HOA Y/N No
Rental Info No
Year Built 1986
Annual Tax Amount $9,862
Lot Size 9,121 Sqft
Acres 0.2094
Property Sub-Type Single Family Residence
Source onekey2
Property Description
Location
State NY
County Orange County
Interior
Interior Features First Floor Bedroom, First Floor Full Bath, Ceiling Fan(s), Primary Bathroom, Washer/Dryer Hookup
Heating Baseboard
Cooling None
Fireplace No
Appliance Dishwasher, Microwave, Oven, Range, Refrigerator
Exterior
Parking Features Driveway, Garage, Garage Door Opener, On Street
Garage Spaces 2.0
Fence Back Yard, Chain Link, Partial, Wood
Utilities Available Cable Available, Electricity Connected, Natural Gas Connected, Phone Available, See Remarks, Sewer Connected, Trash Collection Public, Water Connected
View Neighborhood
Total Parking Spaces 2
Garage true
Private Pool No
Building
Lot Description Back Yard, Front Yard, Garden, Landscaped, Level, See Remarks
Foundation Block
Sewer Public Sewer
Water Public
Level or Stories Bi-Level
Structure Type Advanced Framing Technique
Schools
Elementary Schools Berea Elementary School
Middle Schools Valley Central Middle School
High Schools Valley Central High School
Others
Senior Community No
Special Listing Condition None
"My job is to find and attract mastery-based agents to the office, protect the culture, and make sure everyone is happy! "






