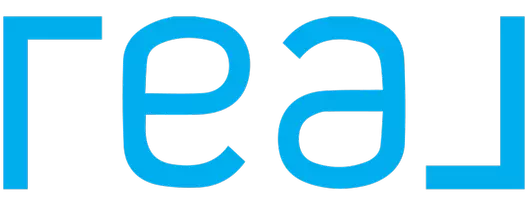4 Beds
2 Baths
2,520 SqFt
4 Beds
2 Baths
2,520 SqFt
Key Details
Property Type Single Family Home
Sub Type Single Family Residence
Listing Status Active
Purchase Type For Sale
Square Footage 2,520 sqft
Price per Sqft $257
MLS Listing ID 896796
Style Contemporary,Mid-Century Modern
Bedrooms 4
Full Baths 2
HOA Y/N No
Rental Info No
Year Built 1960
Annual Tax Amount $6,767
Lot Size 2.370 Acres
Acres 2.37
Property Sub-Type Single Family Residence
Source onekey2
Property Description
Step through a sleek glass entryway into an airy, light-filled interior where tall casement windows and rich pine floors create a warm, inviting atmosphere. A freshly reimagined fireplace with mortared facade serves as the focal point of the main living space, framed by sliding glass doors that open directly onto a private backyard with tranquil meadow views and a recently added pergola seating area.
A vibrant kitchen with a central island adds energy and style, flowing easily into a spacious dining area ideal for gatherings. The home features a natural, intuitive flow between spaces, seamlessly blending indoor and outdoor living while paying homage to midcentury design through clean lines, warm wood accents, and thoughtfully curated vintage details.
Just off the foyer, a private hallway leads to four bright bedrooms with oversized windows and two full baths. The primary bedroom features an en suite bath with a large tiled walk-in shower and dual sinks. The second bathroom includes a tub/shower combination and a laundry area tucked into a roomy closet.
This thoughtfully designed home blends modern lines, light, and comfort—offering a space that's both functional and full of personality.
Step out to your sun-soaked lawn which is bordered by woods on two sides, creating a private and flexible outdoor space. A mix of tall grasses and hedgerow frames the view of open fields and a distant farm, offering a picturesque and peaceful backdrop. Host a dinner party outdoors on the expansive patio with a pergola-covered dining and lounge area. Then, wind down and relax around the custom-built fire pit for cozy evenings under the stars.
Nestled in a tranquil and picturesque location, the property offers exceptional privacy without sacrificing convenience—just 8 minutes to charming Jeffersonville, 17 minutes to vibrant Callicoon, and a mere 4 miles from the world-renowned Bethel Woods Center for the Arts.
Enjoy local haunts and bites such as Sullivan Sundries, Ratty Books,
R52 Home and Bloom Coffee. Chic, modern, and effortlessly welcoming—this home is a perfect match for the upstate lifestyle you've imagined.
Location
State NY
County Sullivan County
Rooms
Basement Crawl Space
Interior
Interior Features First Floor Bedroom, First Floor Full Bath, Double Vanity, Kitchen Island, Natural Woodwork, Open Kitchen, Primary Bathroom
Heating Forced Air
Cooling Central Air
Flooring Wood
Fireplaces Type Living Room
Fireplace No
Appliance Convection Oven, Dishwasher, Dryer, Microwave, Range, Refrigerator, Washer
Laundry In Bathroom
Exterior
Garage Spaces 2.0
Utilities Available Electricity Connected, Water Connected
Garage true
Private Pool No
Building
Lot Description Landscaped, Part Wooded
Sewer Septic Tank
Water Well
Structure Type Wood Siding
Schools
Elementary Schools Sullivan West Elementary
Middle Schools Sullivan West High School At Lake Huntington
High Schools Sullivan West
School District Sullivan West
Others
Senior Community No
Special Listing Condition None
"My job is to find and attract mastery-based agents to the office, protect the culture, and make sure everyone is happy! "






